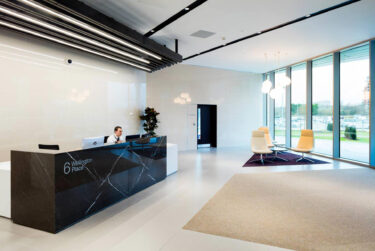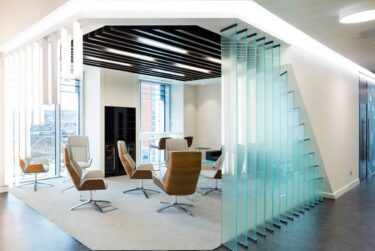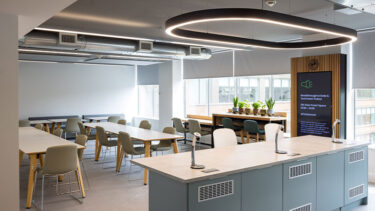

square feet
CSS score
accidents

Demonstrating the progress of our lean construction techniques.
Wellington Place’s Grade-A office space in the centre of Leeds has quickly established itself as an outstanding new urban quarter and business location of choice for many leading organisations in the north.
- The 43.6-acre scheme, will deliver first-rate multipurpose commercial, retail and residential space in the heart of Leeds City Centre.
- The project incorporates six developments with the first, Unit 10, completed by us in 2014.
- Units 5 and 6 were delivered in partnership between ourselves and SES Engineering Services (SES) and completed in 2016.
- Subsequently, we were also assigned to the £3m fit-out for global law firm Squire Patton Boggs who have occupied two floors of the building.
- We have also completed Units 3 and 4 and have fit-out Units 7 & 8, post-handover of the buildings, which will be occupied by the Government Procurement Unit and NHS Digital.

The outcome
Once complete, Wellington Place will feature a vibrant, mixed-use community with around 12,000 people living and working there.
It will include approximately 1.5 million square feet of mixed-use space, including offices, residential, retail and leisure, as well as a square in the centre, focused around the listed Railway Lifting Tower dating back to the 1850s, and wide pedestrianised boulevards and avenues.
The masterplan at Wellington Place reflects the ongoing growth and confidence displayed in Leeds and across the entire Northern Powerhouse.
In addition to a solid client relationship, working alongside the SES site team has facilitated looking at the bigger picture of the project.”
Dan Miller
Project Manager, Wates Construction
Share
Explore more commercial projects
Contact us
Get in touch to chat about your construction project.






