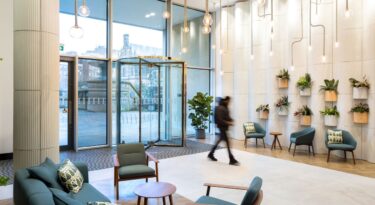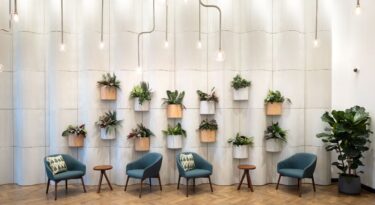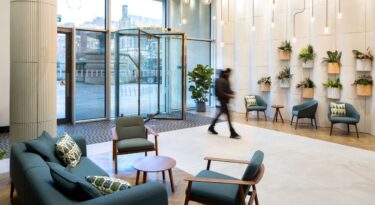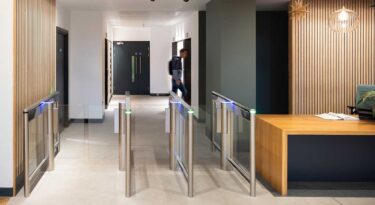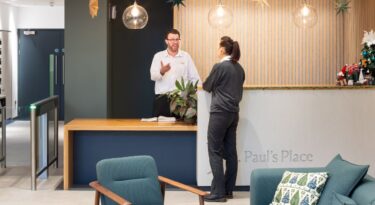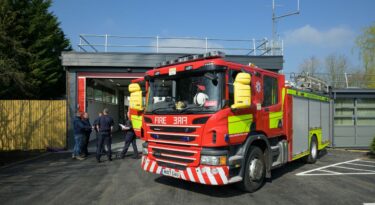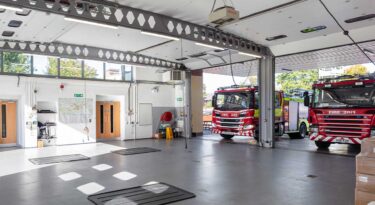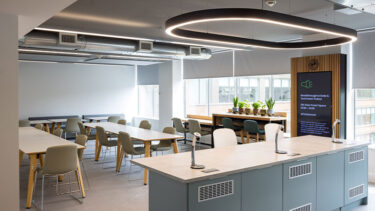Canada Life Asset Management
OVERVIEW
A High-End Bespoke Fit-Out for Canada Life Asset Management
In 2024, we delivered an exceptional fit out within the main lobby of St Paul’s Place in Sheffield on behalf of Canada Life Asset Management. This BREEAM Very Good office development incorporates bespoke features, posed structural challenges, and saw our team significantly upgrade the main entrance space to reinvigorate, modernise and enhance the workplace experience. The lobby and office floors have been reconfigured ready for new tenants.
A unique design with a stunning finish
Delivered in phases, the fit-out of St Paul’s Place included a full Cat B refurbishment of the entrance lobby, lifts, washrooms and Cat A refurbishment of the first, second, third and fourth floors.
Creating a striking aesthetic in the entrance, we installed fluted concrete walls, a key feature that was engineered specifically for the building. Installed in the entrance lobby and first and second floors, these bespoke panels give the walls sleek vertical lines, installed with a striking corrugated effect. On the adjacent wall we installed bespoke reeded feature timber walls, wall-mounted planters and a seating area with rich green features to create a beautiful, welcoming space. The lobby area also had new hanging lighting to create a light and airy entrance to the building.
Lift refurbishments included re-lining, installing new decorative panels and LED lighting to modernise the building’s facilities. The project also included a new plant enclosure on the roof.
Solutions to structural and logistical challenges
Located in Sheffield City Centre in the Heart of the City development, access to St Paul’s Place is limited by pedestrianised streets. We used underground access to manage deliveries to the site. Materials were brought into the basement and taken up to working areas in small batches in the passenger lift at the end of each working day to minimise disruption to office workers.
Installation of the fluted concrete panelling posed a significant structural challenge due to the size and weight of each panel. In the entrance lobby alone, we installed three tonnes of concrete and oak features, including a large planter that would have extra weight added from plants, soil and water.
Engineering a solution, we installed heavy duty steel brackets for the concrete installation. For the planter, we broke the existing screed and concrete, replacing this with a lightweight screed to support the structure, in-turn giving more capacity in the slab.
A fit-out delivered in a live office environment
The phased nature of the work at St Paul’s Place meant that some areas of the building were occupied, and our work was therefore delivered in close proximity to several floors of operational office space.
We paid particular consideration to our neighbours, ensuring that loud and potentially disruptive strip-out works were undertaken between the hours of 6am and 9am, ensuring that noise levels were eliminated during working hours.
A keen eye for social value
In an effort to minimise waste and positively impact the local community, we recycled seven tonnes of pebbles, which were taken from the roof and donated to a housing association for their use in planting areas. We also appointed our social enterprise partner, Recycling Lives, who managed all of the project skips on site.
Share
Explore more of our fit out services
