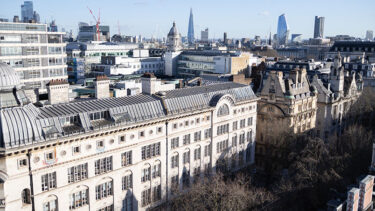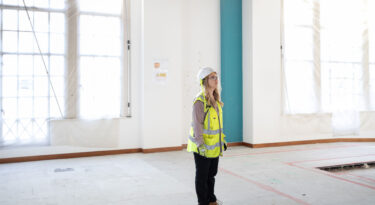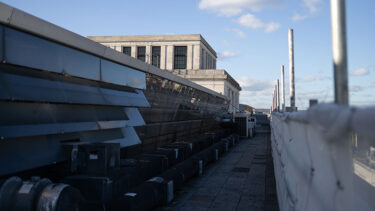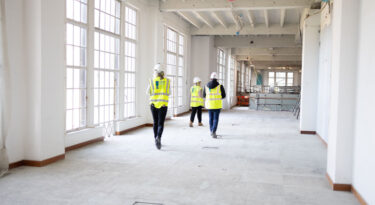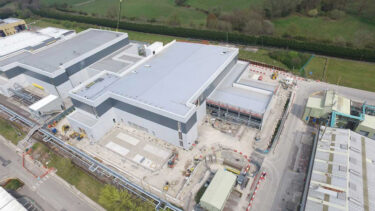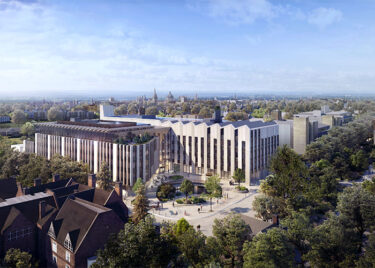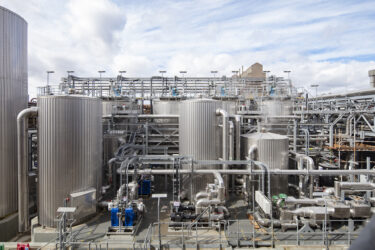Due to complete in Summer 2025.
We’re currently onsite converting Grade-II listed Victoria House into 300,000 sq ft, state-of-the-art life sciences hub.
- BioIndustry Association moves into Victoria House as its first life science ecosystem occupier
- Construction has started on one of the largest conversions of a heritage building in London with sustainability at its core
We are converting 220,000 sq ft of the building’s 300,000 sq ft internal area into Grade A wet lab-enabled life sciences space. The property’s floor-to-ceiling height, internal infrastructure and scale of the floor plates mean it is well suited for life sciences conversion. It has been designed to house an ecosystem of occupiers ranging from start-ups in designated incubator spaces, to larger pharmaceutical companies as well as firms supporting the life sciences industry.
When completed the property will feature 80,000 sq ft of office, amenity, meeting and retail spaces to provide an exceptional employee experience for end users, highlighted by heritage meeting rooms, an eighth floor club lounge and a roof terrace overlooking central London.
In November, Oxford and Pioneer Group welcomed one such critical life science industry player, the BioIndustry Association (“BIA”), as the property’s first life science ecosystem occupier at an opening event attended by 200 people at Victoria House in the newly opened Victoria House Lounge. Following the completion of an initial phase to create an office area on the ground floor of the building, the BIA, the trade association for UK life sciences, has taken the space which will serve as its new headquarters.
Victoria House is a Grade-II listed building, which boasts a number of unique heritage features behind its neo-classical façade, comprising many examples of Art Deco design details such as a ballroom, ornamental brasswork and the original Italian marble entrance lobby. In the conversion, the main fabric of the building, including its heritage finishes and features will be retained, along with the existing original windows.
This cutting edge development will have customer wellbeing and sustainability at its core, with the project on track to achieve BREEAM ‘Excellent’ certification. Wates, in partnership with SES Engineering Services, will work to reduce the operational and embodied carbon footprint of the building through renewable technology and implementing modern methods of construction, such as utilising offsite prefabricated modules for mechanical and electrical (M&E) services. The existing M&E infrastructure will be upgraded, including installing energy-efficient LED lighting and heat recovery throughout the air conditioning system. The finished building will also be primarily heated by air source heat pumps.
Victoria House is in a prime location within London’s Knowledge Quarter in the immediate vicinity of the King’s Cross life sciences hub. It offers close proximity to several world-renowned universities, hospitals and medical research centres including University College London, GSK and Great Ormond Street Hospital. Its location gives Victoria House a true competitive advantage versus London’s existing life sciences space and immediate development pipeline, which is predominantly in edge-of-town and fringe locations.
Share
Explore more of our science and technology projects
