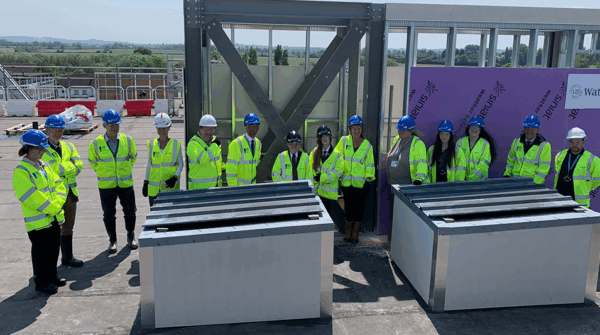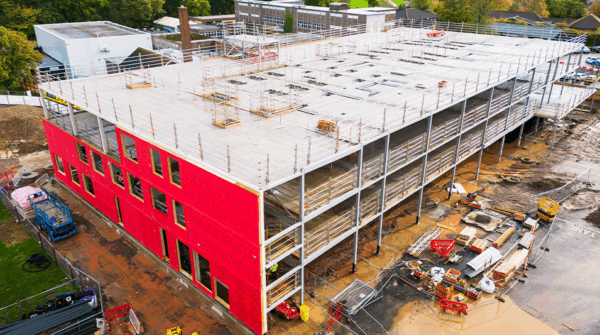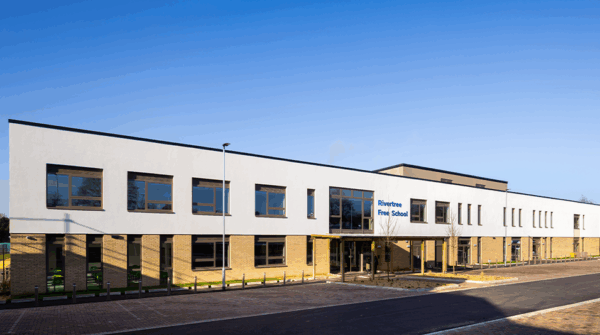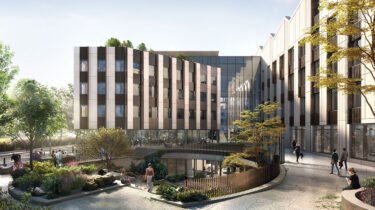

research facility
researchers
students
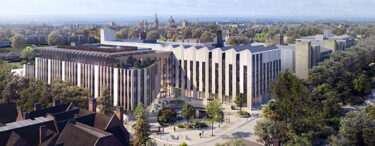
‘The largest building project ever undertaken’ by the University of Oxford
It will house the Department of Biology and the Department of Experimental Psychology, providing space for 800 students and 1,200 researchers. The building will also be home to the state-of-the-art institute for antimicrobial research, following a £100 million donation from INEOS. The funding and delivery of the building is being undertaken as part of the University’s joint venture with Legal & General, through Oxford University Development.
Partners on this project include Arup, Arcadis, NBJJ Architects, structural engineer Ramboll, and building services engineer Hoare Lea.
Project of the Year
We are incredibly proud that the Life and Mind Building project was recognised as Project of the Year at the OxProp Awards!
This award is a fantastic recognition for the collaborative effort behind the Life and Mind Building. At Wates, our purpose is reimagining places for people to thrive – and this building is a perfect example. Bringing together the University’s Departments of Biology and Experimental Psychology under one roof will provide a world-class environment for research, teaching and discovery, supporting breakthroughs that will help people and communities for generations to come.”

Mark Craig
Managing Director for Wates Construction South
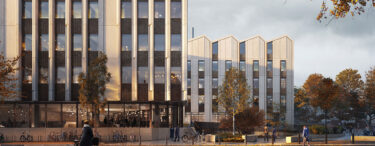
Transforming teaching and research
Construction is due for completion in 2025. LaMB will transform how biology and psychology are taught in Oxford, significantly enhancing the educational experience for students and helping scientists to work together on some of our major global challenges.
The new building will also host a range of schools and public outreach programmes facilitated by the University, including opportunities to engage with art, exhibitions, lectures and conferences, each offering a window into science.
Situated at the gateway to Oxford’s Science Area, LaMB replaces the old Tinbergen Building, which closed in February 2017.
It will cover 25,000sq m, set over two main buildings containing specialist laboratories and office accommodation, with a central atrium and lower floor teaching centre. The design will provide maximum flexibility and foster collaboration between academic departments and research groups.
Supporting long-term sustainability
From the outset, this project has been designed to support long-term sustainability with a robust fabric-first approach. Using a blend of both BREEAM Excellent targets and Passivhaus principles, the building is intended to be net zero carbon in operation by 2030.
Championing offsite manufacturing
Working in partnership with our specialist engineering business, SES, and offsite manufacturing facility PRISM, the project uses extensive offsite manufactured components. The combination of building envelope technologies such as Precast Panels, Factory Fitted Windows, Preassembled Unitised Cladding with the manufacture of 22 mechanical and electrical risers and more than 600 distribution modules and fully prefabricated pump rooms has achieved over 1400hrs of offsite manufacturing.
One of the major accomplishments of the scheme so far was delivering our largest modular plant room to date. The 12-section, two-storey ventilation plantroom was installed seamlessly over the course of three weekends in collaboration with our supply chain. This was carried out in the confines of a fully functioning university campus while keeping the existing systems running and ensuring a smooth changeover.
Making an impact
We are committed to making a lasting impact in the local communities in which we work.
So far on this project:
- 50 local people have benefited from employment and skills training
- 17 apprentices have been employed on the contract
- 27 social enterprises traded with
- 12 ex-offenders supported/employed onsite
- 749 students have been supported by our education activities and programmes
- £12,395,982 has been spent with SMEs
- £189k has been invested in social enterprises
- 716,000 safe working hours to date
- 254 hours invested by Wates staff into volunteering in the local community
- CCS Ultra Site Scoring 45/45 – Excellent
Share
Explore more of our construction projects
Contact us
Get in touch to chat about your construction project.


