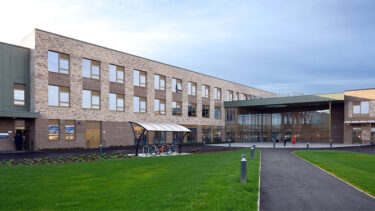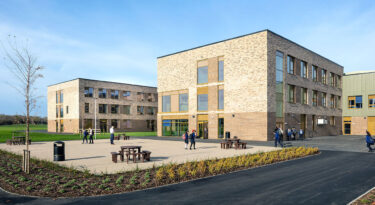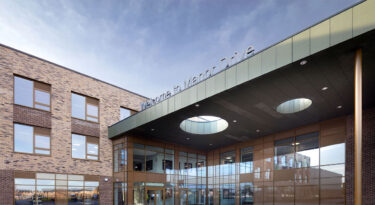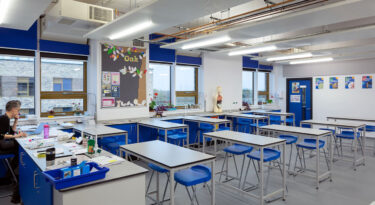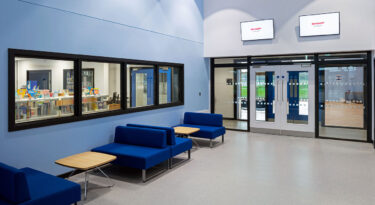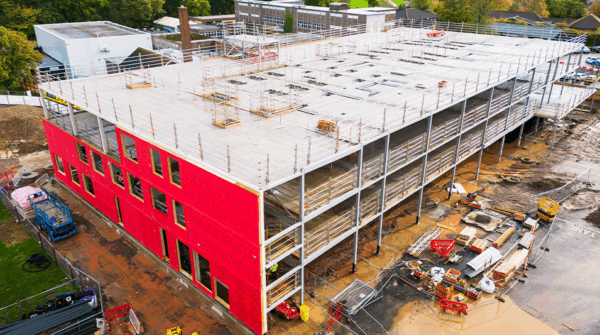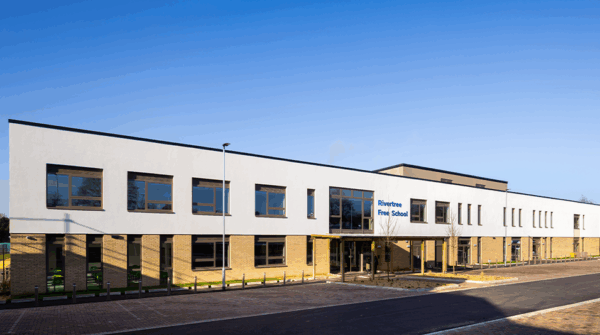446 primary pupils, 900 secondary pupils, and 26 nursery places with new teaching and support areas.
A main requirement was ensuring the local community could benefit from the new sports facilities and access the school out of hours. The layout had to allow for separate access to the building to accommodate this. The design was developed in collaboration with Peterborough City Council, the Four C’s Academy Trust, which was created to improve the standards of education for students in the borough, and the Department for Education (DfE).
Early works involved constructing a new access road, securing the site, diverting overhead cables, and installing a new substation. There was also a significant amount of fly-tipping waste that had to be cleared before works could begin. To improve the biodiversity of the site and provide privacy for the pupils, 600 trees were planted to screen the school.
