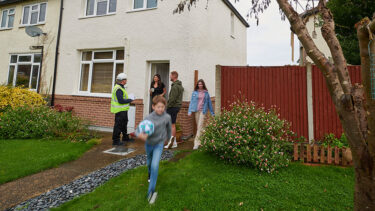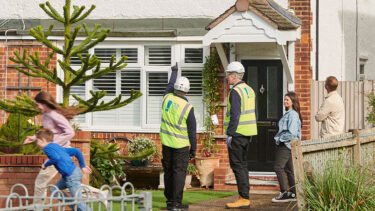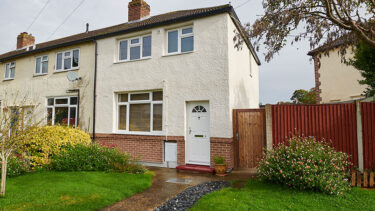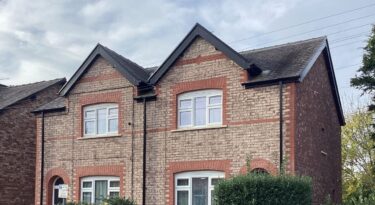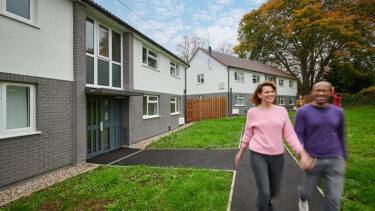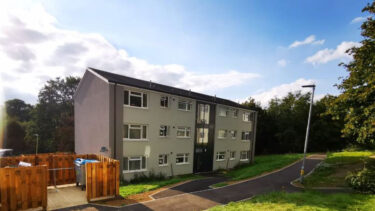Flexibility and mixed measures for decarbonisation of heritage homes
Home Projects Flexibility and mixed measures for decarbonisation of heritage homes
Following a successful period of internal refurbishments, Wates was asked by Settle to deliver its SHDF Wave 2 decarbonisation retrofit work.
A key element of this has been the validation of the housing stock and the identification in Letchworth of nearly 50 homes of heritage interest. These properties are an important feature in the streetscape of the world’s first garden city and exemplify its strong architectural character.
Working closely with the Letchworth Garden City Heritage Foundation, Settle, Wates and its designer, Ambue, had to negotiate their way through a fine balance of needing to achieve the decarbonisation targets whilst respecting the historical significance of the properties.
Part of the challenge we faced was that the selected heritage homes are distributed across a number of streets. Our primary target was to bring the heat demand down in these homes and our go-to measure for doing this, external wall insulation (EWI), wasn’t going to work. At 116mm, it was too thick and would not only interfere with the visual impact of the properties themselves but wouldn’t match the character of the neighbouring houses. We needed to find another way forward.”
Simon Bond
Project manager, Wates
Finding another way forward…
The next step for the team was, in the first instance, to look at a different EWI solution. This came in the form of Diathonite, an Italian-manufactured insulating plaster. The advantage over the conventional approach is that the coating is a lot thinner (60mm) and it would provide the same u-value. It would meet standards but required nearly a month between each of the three layers required.
In conjunction with Letchworth Garden City Heritage Foundation, whose primary concern was visual impact from the street, it was agreed the best way forward was a combination of the Weber render façade system and Diathonite….. more on this overleaf.
Balancing the needs of different housing types and character with the requirements of the Government decarbonisation targets was a critical consideration for the Settle and Wates teams.
A combination of measures…
A trial run to test the approach of bringing together the two EWI systems was conducted on two heritage houses. The end result was the application of Diathonite on the front of the properties and along passageways, and Weber on the rear – out of the line of sight from the street. To accommodate the layers of EWI, Ambue and Wates also had to rebuild the gable end rooflines and some of the window headers on the properties as the original build had them near flush with the pre-existing render. The work has delivered high-performing buildings whilst respecting their architectural importance.
Share
Explore more of our commercial projects
